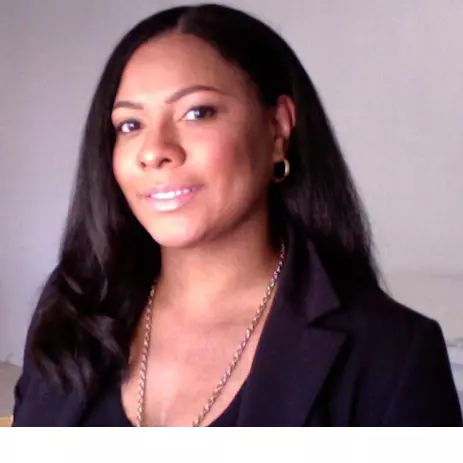$902,000
$889,999
1.3%For more information regarding the value of a property, please contact us for a free consultation.
5 Beds
4 Baths
3,250 SqFt
SOLD DATE : 02/22/2023
Key Details
Sold Price $902,000
Property Type Single Family Home
Sub Type Single Family Residence
Listing Status Sold
Purchase Type For Sale
Square Footage 3,250 sqft
Price per Sqft $277
MLS Listing ID SW23000314
Bedrooms 5
Full Baths 4
Condo Fees $109
HOA Fees $109/mo
Year Built 2012
Lot Size 5,662 Sqft
Property Sub-Type Single Family Residence
Property Description
VIEWS!! VIEWS!! VIEWS!! BEST VIEWS IN MORGAN HILL!! This home features 5 spacious bedrooms, 4 full bathrooms (including 1 bedroom and full bathroom downstairs, Junior Suite), just over 3,200 sq. ft. of living space, sits perfectly on an elevated view lot in the highly desirable neighborhood of Morgan Hill and offers that ideal OPEN LAYOUT everyone is looking for. From the moment you walk up, this home exudes pride in ownership with a perfectly landscaped entrance, relaxing covered front porch, and grand entryway with high ceilings and an abundance of natural light. Beautiful Gourmet Kitchen with Oversized Kitchen Island, top of the line upgrades, pantry, bar seating and opens up to the Expansive Family Room where you can enjoy that amazing "Must-See'' view from every window. The downstairs layout of this home is perfect for anyone looking for a separate downstairs office, dining room, Guest Suite/Junior Downstairs Master, and Oversized Living Area. As you venture upstairs, enjoy the Oversized Master Suite with Double Master Closets, Soaking Tub and Separate Shower, Dual Sinks with Vanity Area, and best of all, an Expansive Romantic Balcony with views from the far West to the seasonal snow capped mountains in the East. Upstairs has 3 additional Spacious Bedrooms, full bathroom, and convenient Laundry Room with custom cabinets and sink. Enjoy everyday in your very own PRIVATE Retreat. The backyard offers Low Maintenance Landscaping, Custom Concrete Covered Patio, NO REAR NEIGHBORS, and Breathtaking Panoramic Views of all Temecula Valley. Also enjoy Custom Features such as Crown Molding, Plantation Shutters, Modern Neutral Paint throughout, Upgraded Flooring and PREMIUM ELEVATED VIEW. Great Oak HS & Tony Tobin- award winning schools! Private clubhouse pool, spa, gym, sport courts, activities and so much more. This is a home YOU DO NOT WANT TO MISS
Location
State CA
County Riverside
Area Srcar - Southwest Riverside County
Zoning SP ZONE
Interior
Heating Central
Cooling Central Air
Fireplaces Type Family Room
Laundry Laundry Room, Upper Level
Exterior
Garage Spaces 2.0
Garage Description 2.0
Fence Vinyl, Wrought Iron
Pool Community, Association
Community Features Storm Drain(s), Street Lights, Sidewalks, Pool
Amenities Available Clubhouse, Fitness Center, Outdoor Cooking Area, Barbecue, Picnic Area, Pool, Spa/Hot Tub, Tennis Court(s), Trail(s)
View Y/N Yes
View City Lights, Hills, Mountain(s), Panoramic
Roof Type Tile
Building
Lot Description Back Yard, Front Yard, Lawn
Story 2
Foundation Slab
Sewer Public Sewer
Water Public
New Construction No
Schools
Elementary Schools Tony Tobin
Middle Schools Vail Ranch
High Schools Great Oak
School District Temecula Unified
Others
Acceptable Financing Cash to New Loan, Conventional, 1031 Exchange, FHA, Submit, VA Loan
Listing Terms Cash to New Loan, Conventional, 1031 Exchange, FHA, Submit, VA Loan
Special Listing Condition Standard
Read Less Info
Want to know what your home might be worth? Contact us for a FREE valuation!

Our team is ready to help you sell your home for the highest possible price ASAP

Bought with James Shelby • Real Brokerage Technologies







