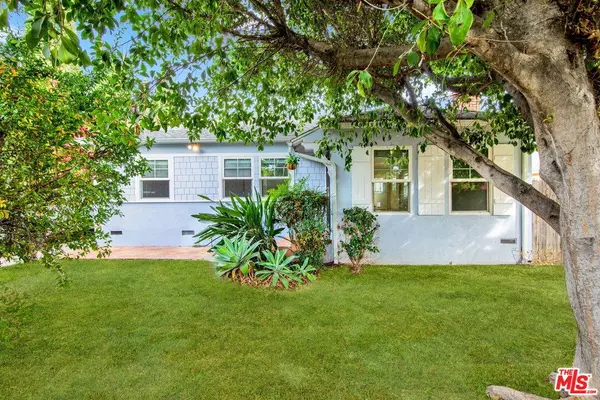
SIMILAR HOMES FOR SALE DON'T COMPARE
Check for similar Single Family Homes at price around $970,000 in North Hollywood,CA

Active
$975,000
7809 Troost AVE, North Hollywood, CA 91605
Listed by Alonso Morales of WGRES INC.3 Beds 3 Baths 2,240 SqFt
Active
$870,000
7115 Park Manor Ave, North Hollywood, CA 91605
Listed by Janice McEntee of Golden Eagle Properties4 Beds 2 Baths 1,322 SqFt
Active
$1,024,999
13127 Hartland ST, North Hollywood, CA 91605
Listed by Bruce Mena of Renaissance Realty Group4 Beds 2 Baths 1,895 SqFt
PROPERTY DETAIL
Key Details
Property Type Single Family Home
Sub Type Single Family Residence
Listing Status Active Under Contract
Purchase Type For Sale
Square Footage 1, 726 sqft
Price per Sqft $561
MLS Listing ID 24-436121
Style Bungalow
Bedrooms 3
Full Baths 2
HOA Y/N No
Year Built 1944
Buyer Agency Compensation 3%
Lot Size 7,157 Sqft
Acres 0.1643
Property Sub-Type Single Family Residence
Location
State CA
County Los Angeles
Area North Hollywood
Zoning LAR1
Rooms
Other Rooms GuestHouse, Accessory Bldgs, Shed(s)
Dining Room 0
Kitchen Island, Granite Counters
Building
Lot Description Back Yard, Yard, Front Yard, Gutters, Fenced Yard
Story 1
Sewer In Street
Water Water District
Architectural Style Bungalow
Level or Stories One
Interior
Interior Features Crown Moldings, Open Floor Plan, Recessed Lighting
Heating Central
Cooling Air Conditioning, Central
Flooring Wood, Ceramic Tile
Fireplaces Number 1
Fireplaces Type Living Room
Equipment Dishwasher, Ceiling Fan
Laundry In Unit
Exterior
Parking Features Driveway
Garage Spaces 2.0
Fence Privacy, Wrought Iron
Pool None
Amenities Available Extra Storage
Waterfront Description None
View Y/N No
View None
Roof Type Asphalt
Others
Special Listing Condition Standard
Virtual Tour https://my.matterport.com/show/?m=zNthhcooYRf&
CONTACT

